25172 Chestnutwood, Lake Forest, CA 92630
-
Listed Price :
$975,000
-
Beds :
3
-
Baths :
3
-
Property Size :
1,746 sqft
-
Year Built :
1983
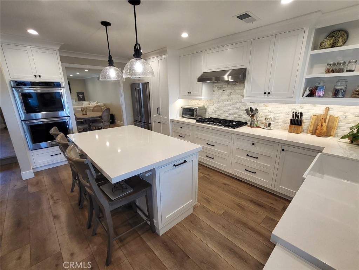
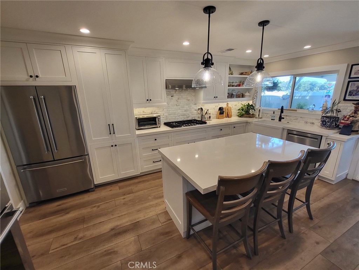
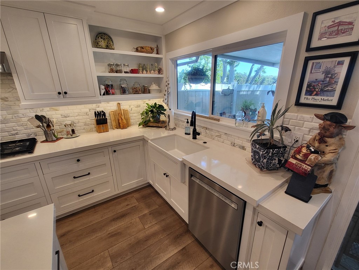
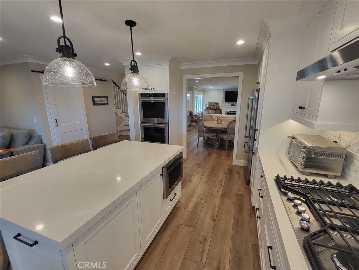
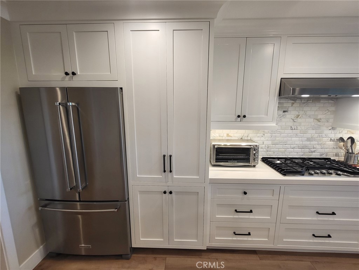
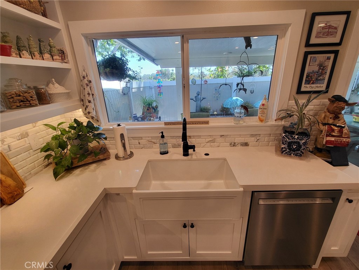
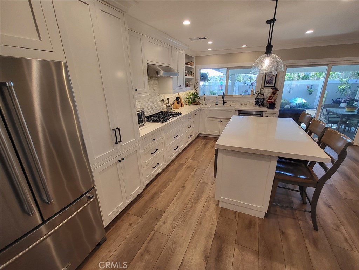
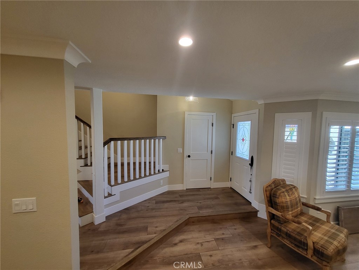
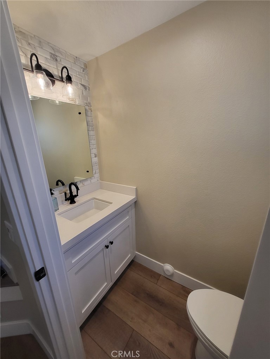
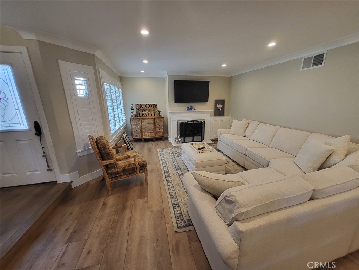
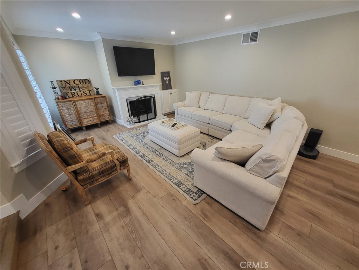
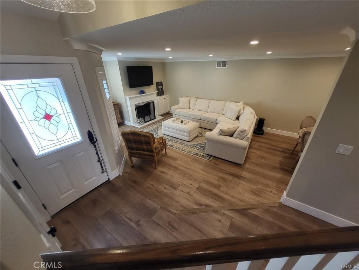
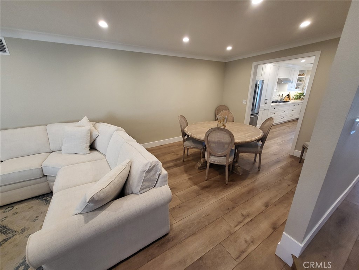
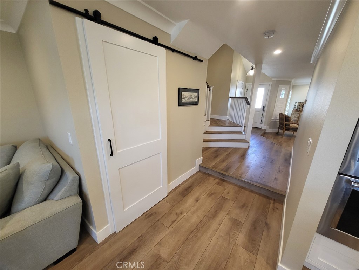
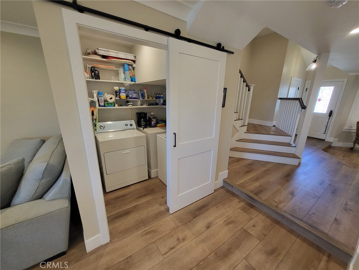
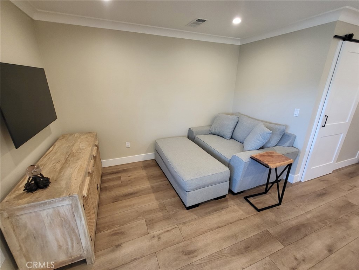
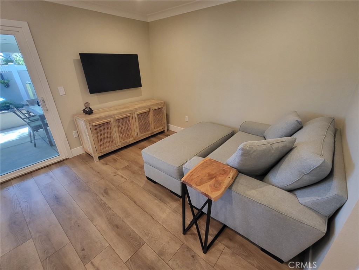
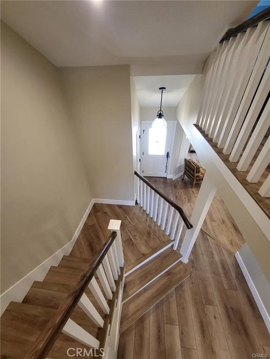
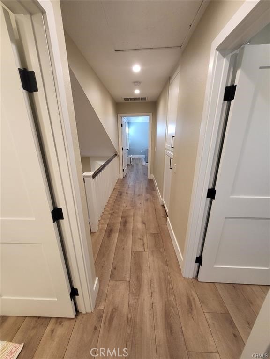
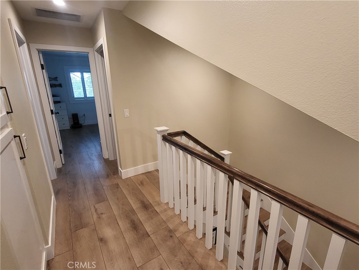
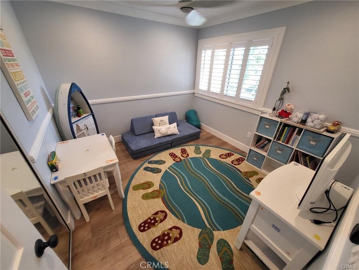
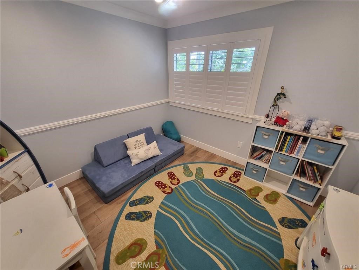
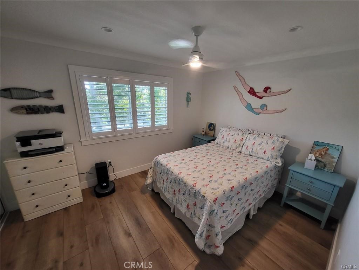
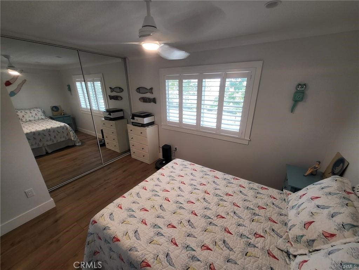
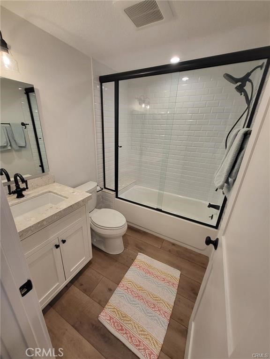
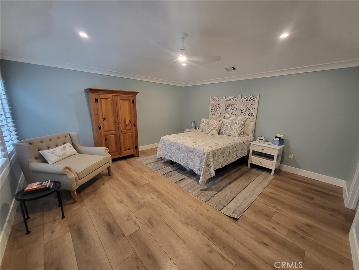
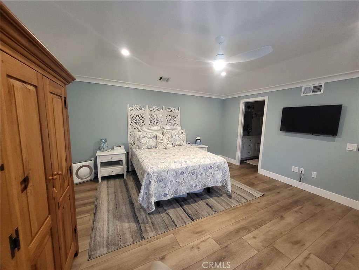
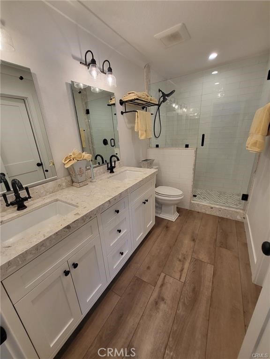
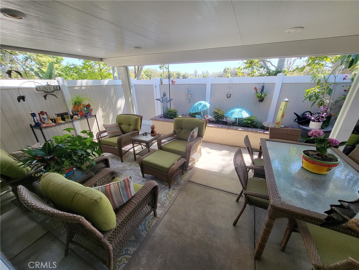
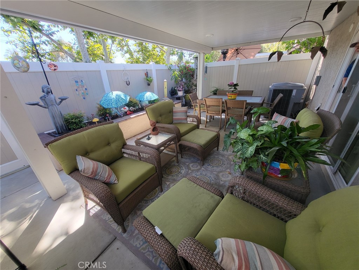
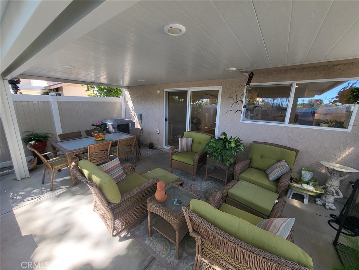
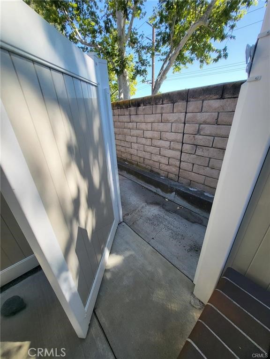
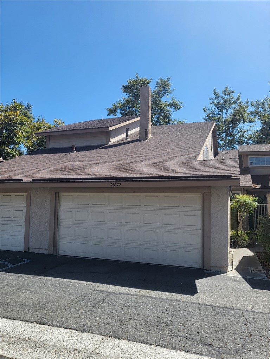
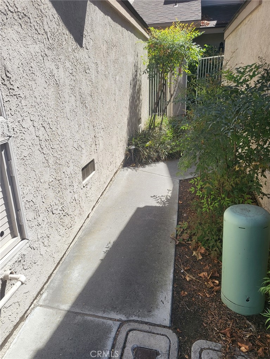
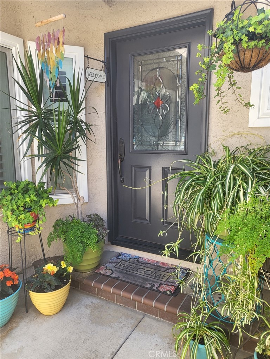
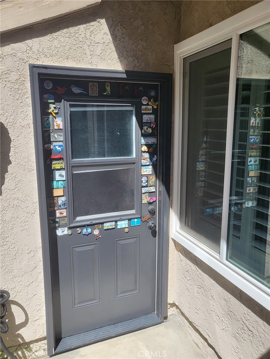
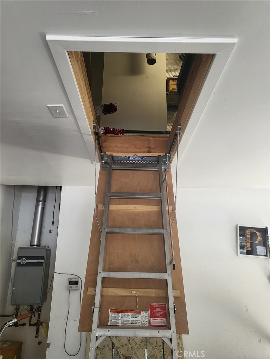
Property Description
Welcome to this bright and beautiful two story townhome, located in the heart of Lake Forest. This home has been completely remodeled from top to bottom over the past three years. A private gated courtyard welcomes you as you enter the property, which presents an open and inviting floor plan that has been thoughtfully planned out. Enjoy family gatherings in the spacious great room, which features a painted brick fireplace and built-in storage. Brand new dual-opening window shutters have been installed throughout the home, offering privacy while allowing light to come in, when desired. Adjacent to the great room is a formal dining area, large enough to host your biggest of holiday gatherings. Perhaps the most exciting feature of the home is the spacious and open gourmet kitchen, boasting stainless steel KitchenAid appliances, a large center island with quartz counters, brand new cabinetry, 5-burner cooktop gas stove and dual built-in ovens. The kitchen also opens up to what can be used as an additional family room, dining area, or separate office space. Downstairs you'll also find a remodeled half bath, plus a separate laundry/utility room, including a contemporary sliding barn-style door. Enjoy time outside and enjoy views of the trees and city lights in your own private covered patio, complete with new vinyl fencing. Upstairs there are three large bedrooms, including the principal suite, which features a newly-renovated bathroom with dual vanities, a large walk-in closet, and elegant walk-in shower. Another fully-renovated bathroom is upstairs, which serves the two additional bedrooms. There's a newer oversized A/C unit, PLUS a "Quiet Cool" whole house fan as well. The entire home has been upgraded with large plank wood floors, all new dual pane windows and sliding doors, new crown moulding, baseboards, and fresh paint throughout. Enjoy direct access to the attached two-car garage, which includes built-in cabinetry and a separate attic space (approx. 200 sq. ft.) that can be used for extra storage. HOA amenities include a recently-renovated pool & spa, plus a private clubhouse, with plenty of additional parks and trails nearby. Conveniently located within minutes of shops, restaurants and grocery stores, and just minutes from the 5 and 405 freeways. Come take a look and get the chance to make this beautiful home yours!
Interior Features
| Laundry Information |
| Location(s) |
Washer Hookup, Electric Dryer Hookup, Gas Dryer Hookup, Inside, Laundry Room |
| Kitchen Information |
| Features |
Kitchen Island, Kitchen/Family Room Combo, Pots & Pan Drawers, Quartz Counters, Remodeled, Self-closing Cabinet Doors, Self-closing Drawers, Updated Kitchen |
| Bedroom Information |
| Features |
All Bedrooms Up |
| Bedrooms |
3 |
| Bathroom Information |
| Features |
Bathroom Exhaust Fan, Bathtub, Dual Sinks, Quartz Counters, Remodeled, Separate Shower, Tub Shower, Upgraded, Vanity |
| Bathrooms |
3 |
| Flooring Information |
| Material |
Wood |
| Interior Information |
| Features |
Built-in Features, Ceiling Fan(s), Crown Molding, Separate/Formal Dining Room, Eat-in Kitchen, High Ceilings, Open Floorplan, Pantry, Pull Down Attic Stairs, Quartz Counters, Recessed Lighting, Storage, All Bedrooms Up, Utility Room, Walk-In Pantry |
| Cooling Type |
Central Air |
| Heating Type |
Forced Air |
Listing Information
| Address |
25172 Chestnutwood |
| City |
Lake Forest |
| State |
CA |
| Zip |
92630 |
| County |
Orange |
| Listing Agent |
Cameron Davis DRE #01449829 |
| Courtesy Of |
The Elite Group |
| List Price |
$975,000 |
| Status |
Active |
| Type |
Residential |
| Subtype |
Townhouse |
| Structure Size |
1,746 |
| Lot Size |
2,000 |
| Year Built |
1983 |
Listing information courtesy of: Cameron Davis, The Elite Group. *Based on information from the Association of REALTORS/Multiple Listing as of Apr 7th, 2025 at 1:19 AM and/or other sources. Display of MLS data is deemed reliable but is not guaranteed accurate by the MLS. All data, including all measurements and calculations of area, is obtained from various sources and has not been, and will not be, verified by broker or MLS. All information should be independently reviewed and verified for accuracy. Properties may or may not be listed by the office/agent presenting the information.





































